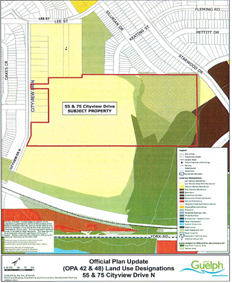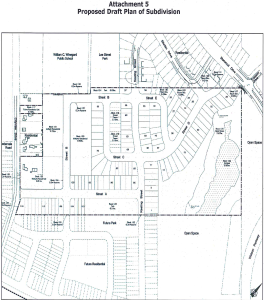The proposed draft plan of subdivision for 55 and 75 Cityview Drive North includes the creation of lots and blocks to provide a total of 281 dwelling units, comprised of 111 single detached units, 32 semi-detached units, 19 on-street townhouse units, 71 cluster townhouse units and 48 apartment units. The draft plan also includes two new park blocks (1.17 ha in size) and 1 open space block (2.67 ha in size). The purpose of the proposed Zoning Amendment is to rezone the subject lands from the UR Zone and FL Zone to the R.1D Zone, R.1C Zone, R.1C-8 Zone, R.2 Zone, R.2-6 Zone, R.3B Zone, R.3A Zone, R.4A Zone, P.1 Zone and the P.2 Zone.
In advance of the Council Planning/Decision meeting on Feb 9, 2014 I posed the following questions/concerns to City Staff. Based on staff responses I chose to support the zoning amendment which was passed unanimously by council (13-0).
Q) As part of the Draft Plan there is an offset road connection entering the new subdivision from Starwood. I understand why it is not ideal for the connection to align with Frasson (concerns over the provincially significant wetland buffer) but why is this new access road proposed as a right in, right out turn only. Could the City consider removing a section of the center median that exists on Starwood in order to facilitate left turns into and out of the new subdivision? My concern is residents coming north on Starwood will have to drive up to Keating and then cut back down into the new subdivision, thus increasing traffic on Keating. Another possible negative would be drivers short cutting a left turn onto and off of Starwood instead of driving around (i.e. driving on the wrong side of the road to make a left turn).
R) This is a RI/RO access only due to its proximity to the Frasson Drive intersection on the opposite side of Starwood. The traffic engineering review of this application identified that allowing left turns in and out of this new intersection would pose potential conflicts with left turns from the Frasson Drive intersection. Further, the TIS identified that the bulk of traffic from this subdivision would be going south on Starwood. Ideally this intersection would be aligned with Frasson or alternatively separately further to the north. However, this is the best alternative that could be implemented given the environmental constraints to the south and existing development to the north. This road connection will still serve an important connectivity function and will help address traffic infiltration on existing local streets.
Q) There is mention of a high groundwater table in the Staff Report for this area. Is it fairly common to see conditions/notes related to A) no underground parking, B) potentially no basements, and C) a requirement to notify new home owners they may need sump pumps.
R) A high ground water table was identified through the engineering review of the application, so Condition 10 in Attachment 2 flagged this situation, which would need to be addressed at the detailed subdivision design stage. The sump pump condition, which is separate (Condition 50a) is a standard condition.
Q) Attachment 9 (pg 37) of the report highlights the proposed trail system post construction. The connection (as proposed) runs north to Starwood but is the City in support of connecting the trail to the east in the Watson Pkwy area? Currently Watson Trail ends across the street from the 144 Watson property but my understanding is that the trail network is planned to run in and behind the Loblaws property as well?
R) The trail connection to Watson Pkwy was looked at extensively through the review of the adjacent application at 20 and 37 Cityview Drive (does not affect current proposal). The conclusion reached was that the accommodation of a trail down the east facing drumlin slope would have unacceptable environmental impacts (considerable tree loss, erosion issues, habitat loss for local significant bird species, etc). It is noted that this is a conceptual trail plan only and alignment details would have be established through the future EIR stage. Also, this design does not preclude trails being implemented along the back of the Loblaws property to connect to Watson Pkwy. From here, other on-street or other alternative connections to surrounding trails could be explored.


